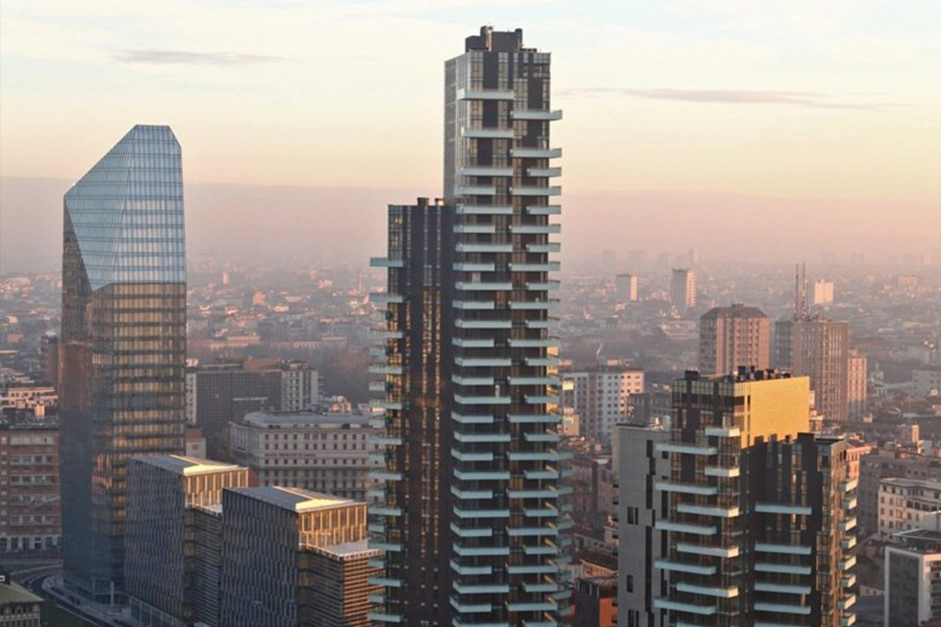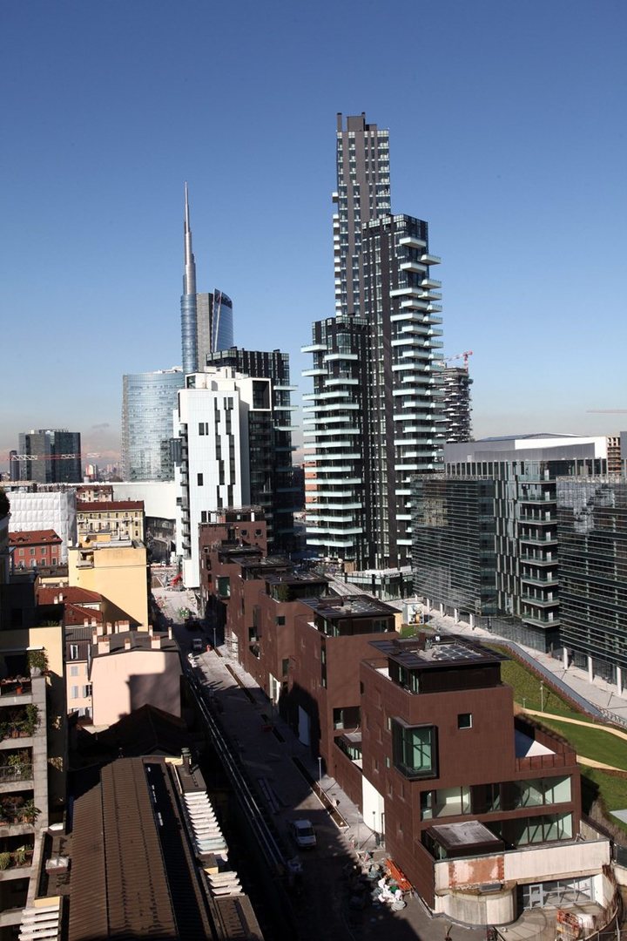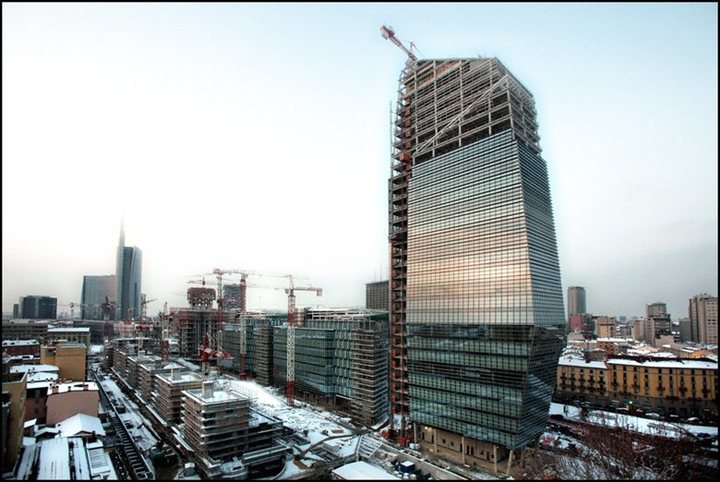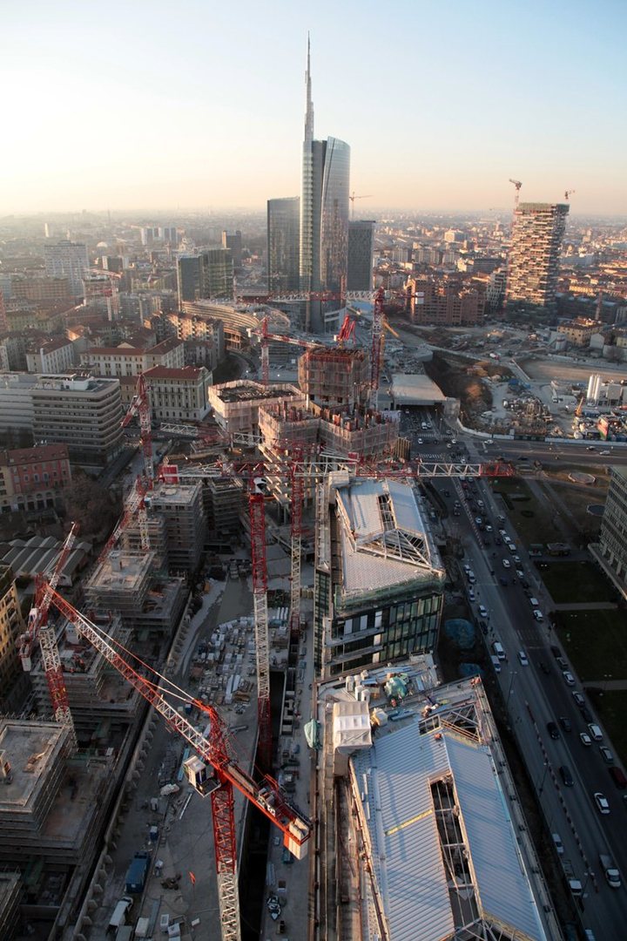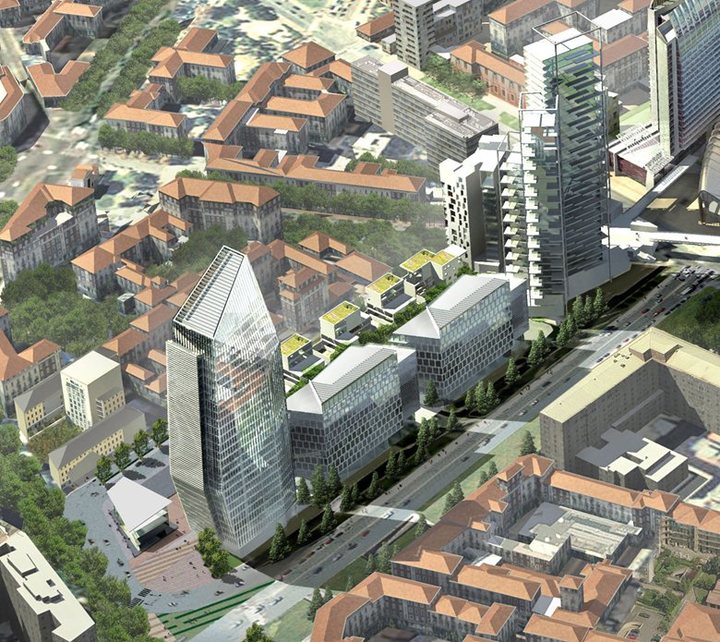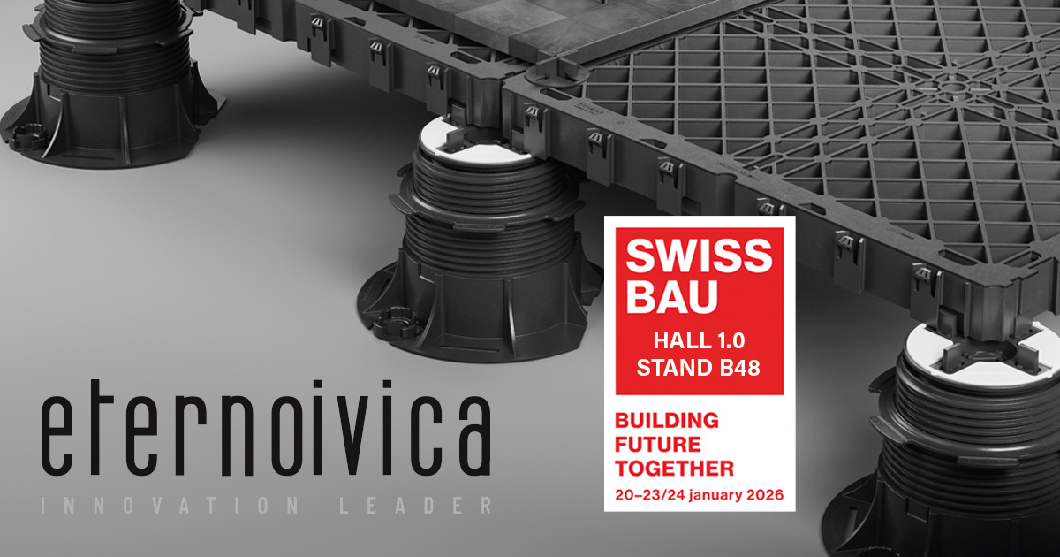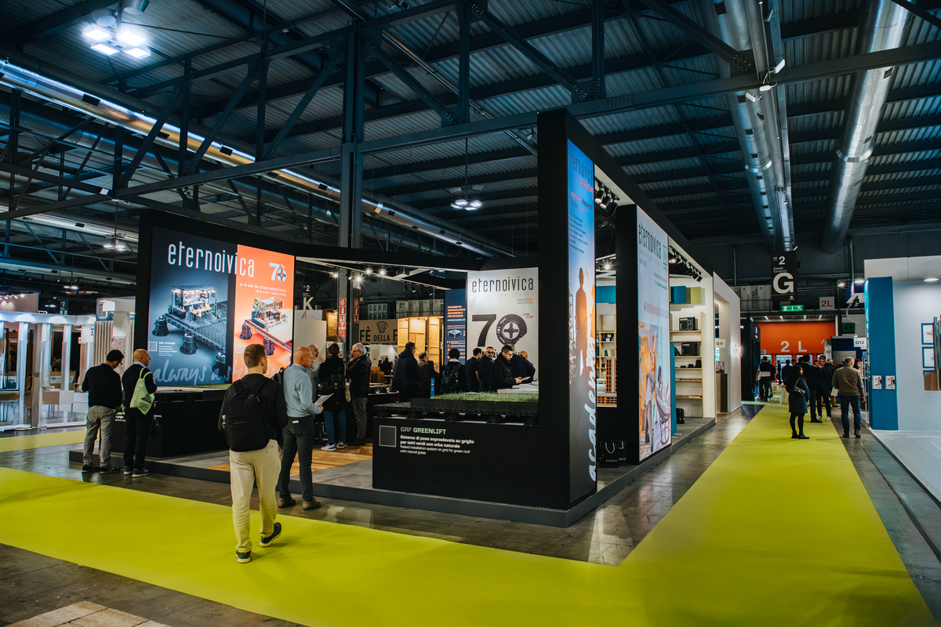In Milan skyline two new residental towers stand out, more precisely in the neighborood of Porta Nuova-Varesine. The two towers, called Solaria and Aria, planned and designed by the firm in Miami Arquitectonica, are two avant-garde structures, with an innovative design, certified by LEED and with a breathtaking view near Piazza della Repubblica, a strategic position for the city of Milan.
The Solaria tower is 143 meters high and developed into 34 floors. The building consists of a single central core from which three separate wings open, creating a play of natural light on each floor. In this way each accommodation benefits from an exposure on three sides, maintaining respect for privacy and proper lighting.
The second tower, Aria tower, consists of 17 floors with 42 total housing. All apartments have balconies of 3 meters deep that create a sort of suspended garden given by their staggered arrangement: indeed, each balcony is located at a distance equal to two floors from the next one.
In addition to housing units, each tower has a private gym, a party room, a swimming pool, a spa and a commercial leisure area on the ground floor. Maximun importance has been given to security through a sophisticated surveillance system located in the central atrium, connected to a closed circuit camera system. Furthermore, great importance has been given to the accessibility as well, determined in the project with the design of routes for cars and pedestrians.
Eterno Ivica, once again, has contributed to this multifunctional, residential and commercial complex with 300,000 NEW MAXI adjustable supports on a total surface of 60,000 square meters.
